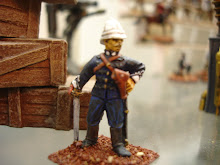So I am thinking about making a kind of modular building for my kids' new Empire army. Wall panels, gable ends, ceiling panels. Connector pieces (both end to end and inside and outside corners), doors and windows, chimneys.
How tall do you thinkI need to make the walls for a single story? I was thinking 2 inches, maybe 2 1/2 inches.
The plan is to put a layer of sculpting clay onto a pre-cut base of either styrene or thin plywood. Call it about 1/8" thick. Then sculpt the pattern into it. Make an RTV mold of that, and cast in resin.
That's the plan. What about it? I need feedback before I get started.

3 comments:
Figures are about 30mm = 6 feet, you want your inner ceiling to be about 7 feet above the floor, plus support beams and such means each floor is 8ish feet tall which would be about 40mm. You'll probably want to make the wall lengths shorter than "real life", as the ground scale in WFB is much smaller than the figure scale.
An option to sculpting clay is to cast sheets of plaster & then carve detail into the slab of plaster. Here is an example of the technique using to create a pirate ship http://www.shiftinglands.com/buccaneer.htm
As for size of the building, I would try to get a look at GW's plastic buildings & try to match the height and door/window size.
That is a good idea - matching up to GWs terrain. I have a piece of wall sculpted now, and it looks like... well, like a stone wall, I suppose. Dressed stone, but not regular blocks.
Post a Comment